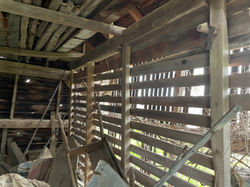Robertson Corn Crib
16 X 18 feet | Circa 1820 | Argyle, NY
This corn crib was crafted during the 1800s. The main beams are stout hewn oak, while the smaller members and the rafters are sawn. It is a classic corn barn with tipped walls, ventilated eaves, and corn bins down two exterior walls. The purpose of the barn was to first dry corn on the cob, and then keep it safe and dry to feed cows and humans through the winter. The bins can of course easily be removed to give a lovely open interior.
The Robertson family settled this farmstead very early. I was told the tragic tale of the 1700s house on the farmstead burning down. It was winter when the fire happened about 60 years ago, and the firetrucks could not make it up the road through a snow storm. In a last ditch effort, a local farmer pulled the trucks through the snow with his tractor, but it was sadly too late. The family did not rebuild, and the barns were largely abandoned. Thankfully, the barns will get a second life elsewhere once we remove, restore, and then re-erect them.
Details:
-
288 square feet of footprint
-
Hewn oak beams
-
Water sawn rafters and braces
-
Beautiful original roof boards
-
We will provide the restored frame, erected on your foundation, with the roof boards installed
-
The slate roof is available if desired.
Possibilities:
This barn would make a wonderful tiny home, garden shed, studio space, pool house, maple sugaring barn, or storage barn. The tipped walls give this barn a classic New England corn crib appeal, and will add charm and character to the interior space. We were so excited to find this barn, and to be involved in saving it!






